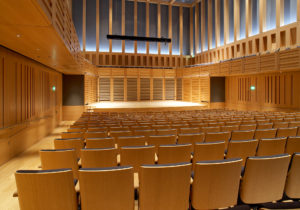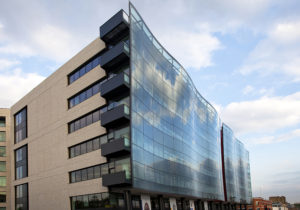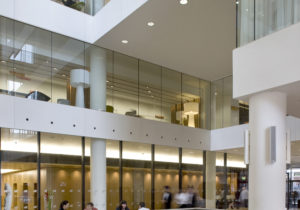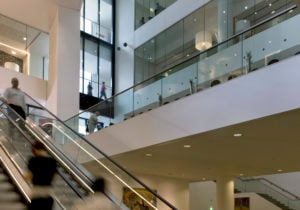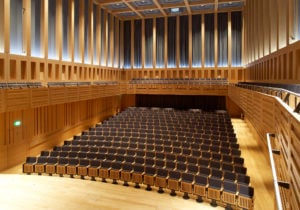Design
Features and Highlights
Glass Façade
One of the most distinctive design features of the building is the three-layered undulating glass façade covering the west-facing York Way frontage. This is a free-standing transparent surface made up of hundreds of very slightly curved sheets of glass, produced in a factory near Venice. As well as being a beautiful design statement, it has practical benefits; from allowing Kings Place to be seen and recognised by visitors from as far as Kings Cross station to reducing heat gain from the afternoon sun.
The Atrium
The main entrance on York Way leads to a magnificent public space at the centre of the building. From the ground floor, the visitor can see all seven above-ground levels as well as views towards the canal and back onto York Way. The Atrium is designed to bring as much natural light as possible into the building and contains many of the public facilities such as the café, bar and restaurant, and leads on to the music, gallery and waterfront areas.
Hall One
Hall One is a classic shoe-box auditorium, a building within a building – a box that sits on rubber springs to give it complete acoustic separation from the rest of the building and the outside world.
The hall is three storeys tall and is accessed from the concert foyer. It is built to the regular shoebox geometry – a double cube – that is considered most successful for small concert halls. Structural columns around the hall are set away from the walls to allow curtains to be drawn between the columns and the wall, to modify the acoustic for speech or amplified music. This relatively complex design detail allows this adaptation to happen without changing the architectural appearance of the hall.
The hall seats 420 people – 300 seats in the gently raked stalls and around the auditorium, and a further 120 seats in the upper gallery. The stage accommodates up to 35 musicians. The hall is up lit behind the columns, where white, red and blue tubes can be dimmed and mixed to produce a range of effects.
Oak Veneer
All the oak veneer inside Hall One has come from the same 500-year-old German oak tree. The tree, named ‘Contessa’ by its owners, grew in an ancient hunting forest that now belongs to the local community. There is no formal replanting system: the tree is felled and where the acorns have fallen the forest reseeds. The woodmen were very keen for the veneer to be used for a major architectural project and sold in a single lot.
The Kings Place oak tree was cut down on the full moon before Christmas in 2005. The tree was tall, with few side branches, so it had very good grain. After felling, the timber was cut into 5-metre lengths and boiled at 80°C for one week in a water bath, and then sliced with a 5-metre blade.
That one tree has produced an acre of superb veneer, which has been used in Hall One to cover the panels, columns, roof coffers, the backs of the seats, the doors and the desks. The veneer has also been used for the panelling in Hall Two.
